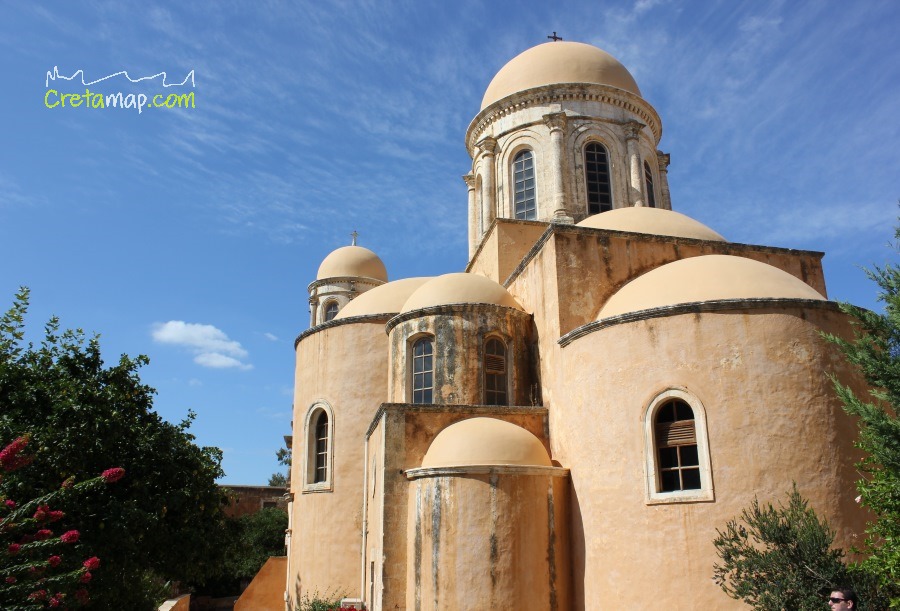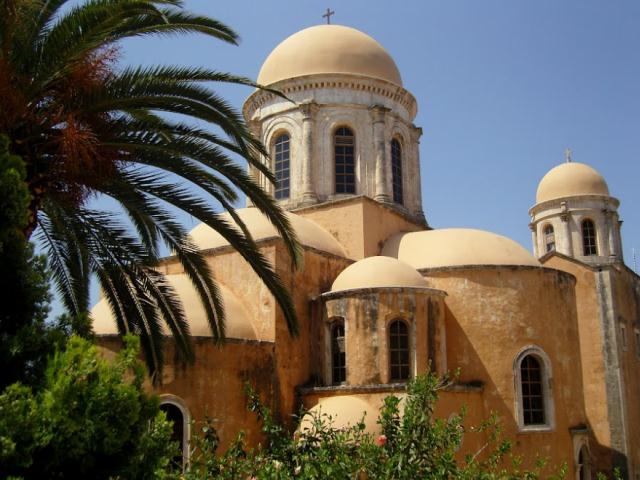Agia Triada Monastery or the Monastery of Agia Triada Tzagarolon (or Jagarolon) is a Greek Orthodox monastery on the Akrotiri peninsula in Chania.
It is located at the base of the Stavros mountain range, in a position known as “Tzobomilos” of Cape Meleha.
The monastery, which means “Holy Trinity”, was built in the 17th century by two brothers Jeremiah and Lavrentio, who were descendants of a family powerful among the Orthodox population and also among the Venetian Catholics, the Venetian-Cretan Zangaroli family.
It was built on the site of a pre-existing small monastery which belonged to the holy monk Joachim Sofiano, and was in a state of decline after his death.
Jeremiah was a significantly educated man, friend of the great Patriarch Alexandrias Meletiou Piga.
He was a master of Greek and Latin learning, as can be seen from his writings, but also his bilingual signs which have survived in large numbers in the monastery grounds.
His education also encompassed knowledge of the modern European architecture of the time and as a result it was him who undertook the design and building of the new church in 1611.
Jeremiah began the reconstruction of a very large complex, which was continued after his death in approximately 1634 by his brother Laurentios.
In 1645, Chania fell into the hands of the Turks and the building work was abruptly interrupted, which had by then reached the base of the great dome. During the year of Turkish occupation, the Monastery was called “Selvili Manastir” (the monastery with the cypress trees because of the cypress drive leading to the monastery).
In the great Greek Revolution in 1821, the monks left the monastery without being able to hide all the precious relics which were lost when the building was destroyed by fire.
After the end of the Greek Revolution, the Monastery of Agia Triada was re-constructed and the building works completed.
In these years the Monastery acquired a large fortune and extended its activity as far away as Smyrni.
The Monastery is a quadrilateral complex with the main church at the centre of its courtyard and its various service facilities and residences for the monks and pilgrims.
The facade of the Monastery is fashioned in an austere geometric order, according to the aesthetic preferences of Manierismo, but which were altered somewhat with the extensions during the time of Turkish domination.
The stone door frame is a pattern designed by Sebastiano Serlio worked in local stone.
The external section comprises of the ground floor domed-covered working compartments and storage areas for oil and wine, while the main courtyard possesses a large underground cistern for the collection of rainwater from the surrounding buildings.
The main entrance to the Monastery is one of grand scale, at the end of which constitutes one level. Two arched entrances lead to the olive mill and the wine cellar, while another at a lower level leads to a vaulted area with a spring for the watering of livestock.
The “cells” or living quarters for the monks are arranged in the three wings of the Monastery, while the newer two-storied Abbot’s quarters are in the centre of the South Wing.
Two more side entrances lead to the courtyard. A two-storey cemetery complex is located at the eastern extremity of the south wing, with an ossuary on the grand floor, and the elegant Church of Christ on the upper level.
The main church of Agia Triada, inside the Monastery, belongs to the “three niche” architectural style, with a dome and chapel on the ground level and the upper level. The ground plan follows the typical “Agioritiko” tradition (Athos Monastic style), while the morphological elements can be linked to western architecture, as during this period there was a cultural closeness to the Orthodox people of Crete, which shows its impact even this sector of ecclesiastical architecture.
The domes of the church and the upper chapels were constructed after 1830, when Turkish officials granted permission for the completion of the church. From the original decorations only the icon screens from the ground floor chapels were saved, while the icon screen, icons and the general equipment of the church dates from around the middle of the 19th Century.
The gold-plated woodcut icon screen is an exceptional interest piece due to its pictorial construction which followed the Cretan traditions of its era, with evidence of Baroque influence.
Most of the icons on the icon screen can be credited to the known artist of the time, Mercurio from Santorini, who followed the style of the post-Byzantine technique.
The church is built in the Byzantine architectural cruciform style with three domes. The main church is flanked by two smaller domed chapels, one of which is dedicated to the Life-Giving Spring (Zoodochos Pigi) and the other to Saint John the Theologian. The main church is dedicated to the Holy Trinity and the church has a narthex at the front set at right angles to the main aisle. There are two large Doric-style columns and one smaller, Corinthian-style column on either side of the main entrance.
The monastery’s cellar door is dated to 1613. In the 19th century the monastery was established as an important theological school from 1833 and the belfry is dated to 1864.The monastery was later extensively damaged during conflicts with the Turks and in 1892, a seminary was established.
The monastery also has a library which contains rare books, and a museum with a collection of icons and codices. Important exhibits include a portable icon of St John the Theologian dated to around 1500, The Last Judgment, work of Emmanuel Skordiles from 17th century, St John the Precursor (1846), The Tree of Jesse (1853), The Hospitality of Abraham and The Descent into Hades (1855), The Story of Beauteaus Joseph (1858) and a manuscript on a parchment roll with the mass of St Basil.
In three consecutive rooms next to the main entrance exists a small artifacts museum with icons and many heirlooms that have survived after repeated catastrophes confirming the great wealth of the Monastery.
The collection also contains an ecclesiastical stole from the 17th Century, knee pads and shoulder capes from the 18th Century as well as vestments from the 19th Century.
A range of wood-carved, silver bound blessing crosses and silver ecclesiastical vessels are on display and finally more recent handwritten and old style books, while others are stored in the Monastery’s library.
The historical Monastery Agia Triada of Tzagarolon, renowned for its traditions and selected vineyards produces excellent wine.
With dedication to old and modern technology, the monks offer a unique combination of grape varieties perfectly adapted to the micro-climate of the Akrotiri region of Chania.
The monastery also produces unique olive oil as a result of a combination of centenarian trees, fertile lands and the refreshing, healthy climate. Virtues which, with care and dedication the monks have harmoniously utilized.
Today, after many historic adventures, the Monastery of Agia Triada continues to play an important role in the religious and financial life of Crete.
The diligent care by the Monastery’s brotherhood in harmonious cooperation with the Hellenic Ministry of Culture and the 28th Ephorate for Byzantine Antiquities, make the monastery one of the most significant and impressive monuments on Crete.
Note:
Visiting hours (Summer): Everyday, 8:00-sunset. Visiting hours (Winter): Everyday, 8:00-14:00 and 16:00-sunset.




